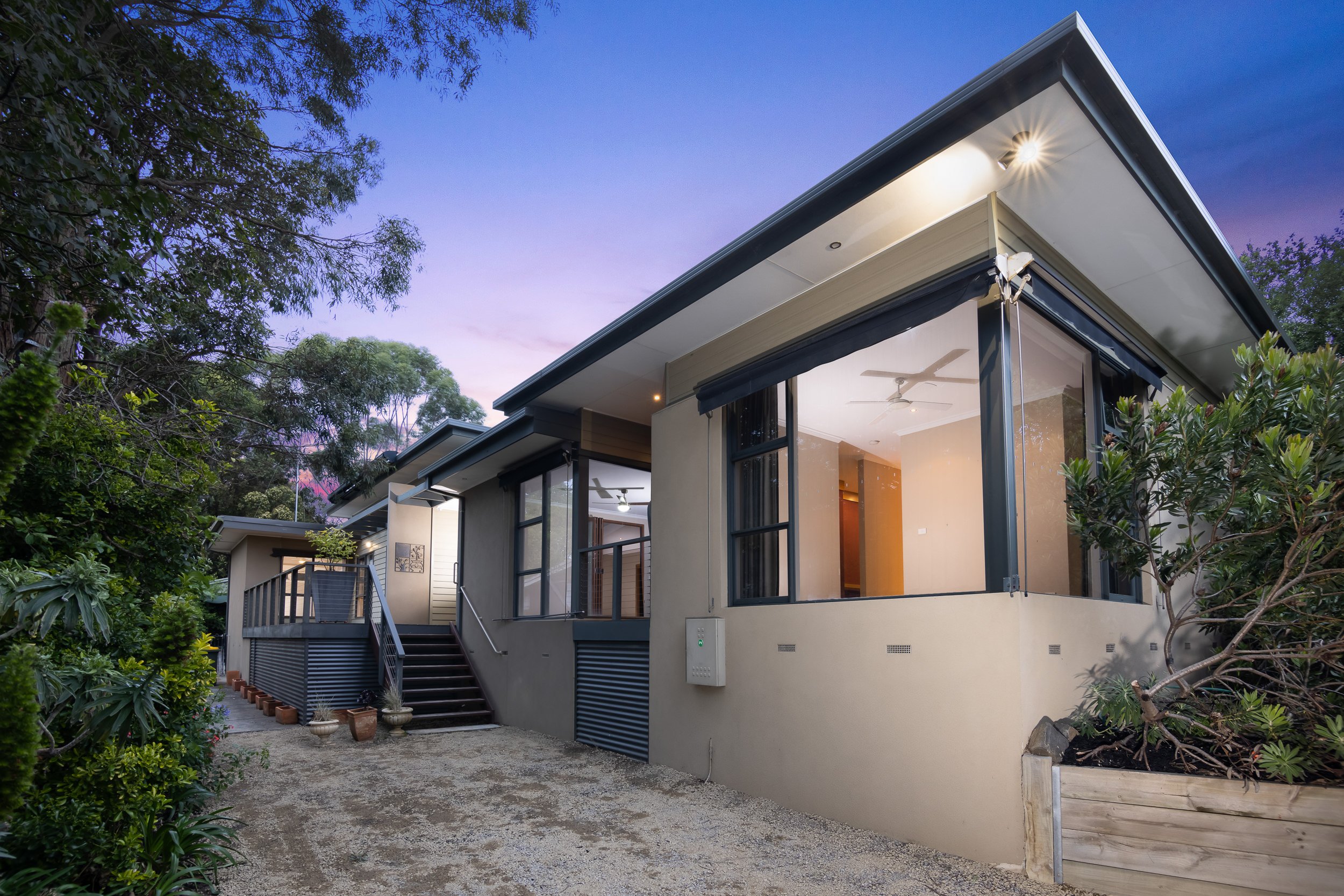FOR SALE - $1,200,000 - $1,300,000
4 BED · 2 BATH · 6 CAR
WOW! What a amazing hidden Oasis. Set on a 1014sqm block in Queens Park this property has all you want and more!
Positioned in tightly held Queens Park, Bus Stop located conveniently across the street and walking distance from Buckley Falls, Queens Park golf course, Geelong Amateurs Football Club, river walking tracks and some of Australia's finest schools. Only minutes to the Geelong CBD City Centre, Geelong Ring Road, Waurn Ponds Shopping Centre. Easy Access to Surf Coast & Melbourne one hour away.
Huge north-facing four bedroom home with ample indoor and outdoor living for the whole family. Solar panels help to maintain this amazing home with both indoor & outdoor spa, new ducted heating and cooling and ample feature lighting throughout home.
Entry through double doors with the safety of Crim-Safe screen doors to the right is a formal lounge and dining room which features an exposed brick wall, gas rock fire with views out to a flood lit private patio featuring a Wathaurong Glass Art Masterpiece.
The large open family room lets in an abundance of light from the north facing windows/glass sliding doors which open onto a large north facing timber deck with ample storage below, protected by an all weather electrically operated retractable awning.
The master bedroom features lovely views from floor to ceiling windows and incorporating magnificent floor to ceiling quality drapes, down lights, elevated TV point and ceiling fan. The ensuite is HUGE with double vanity, mirrored storage units, integrated heated lights/exhaust fan, tiled walls, walk-in double seamless glass shower and separate toilet for privacy. The adjacent private study has internet connection & can double as a discreet dressing area. French shutter doors lead to your own private patio.
The remaining double bedrooms situated at the opposite end of the home all feature built-in robes, two with book shelves and new blinds. Main bathroom with separate toilet has a huge two person spa bath which is great for relaxing or a fun bath time for the little ones.
The chefs kitchen has great storage/serving benches and overhead hanging glass racks for pre-dinner drinks, breakfast bar & freestanding butchers block/wine rack. A sitting area adjoins the kitchen complete with inbuilt book shelves and further storage. The kitchen appliances are stainless steel, electric fan forced oven, gas hotplates and matching range hood, dishwasher, double sink with flick mixer tap.
This whole area has polished floor boards leading into the main living areas, sitting and meal arears. The European laundry which backs onto floor to ceiling linen cupboards has plenty of storage space and is hidden away behind double doors.
The garden is low maintenance with native trees and shrubs throughout. Front yard is landscaped with paved outdoor sitting area, to sit and watch the sun set over Geelong’s west country valley.
Large rear deck with built in outdoor spa for entertaining and a cubby house for the kids to play allowing adults to relax, wine and dine. The double garage has been converted into a work room/storage space for Dad's tools. Double carport with off street parking for up to 6 cars.

















*IMPORTANT* Whilst every care is taken in the preparation of the information contained in this marketing, Gibson Property Service, will not be held liable for any error in typing or information. All information is considered correct at the time of advertising.

